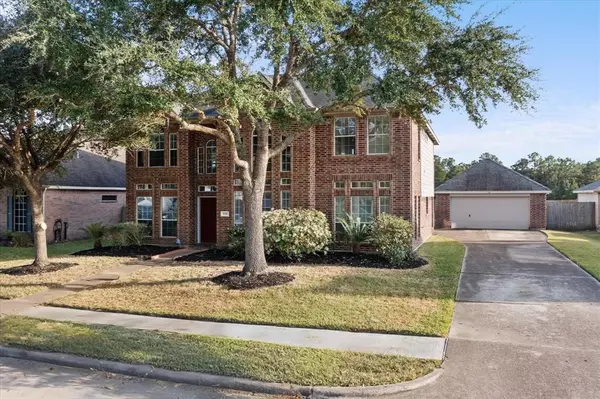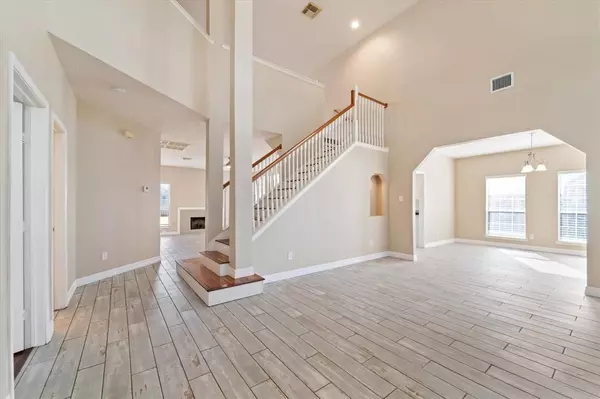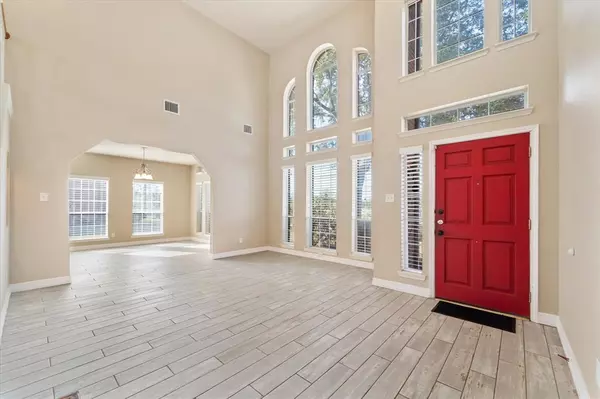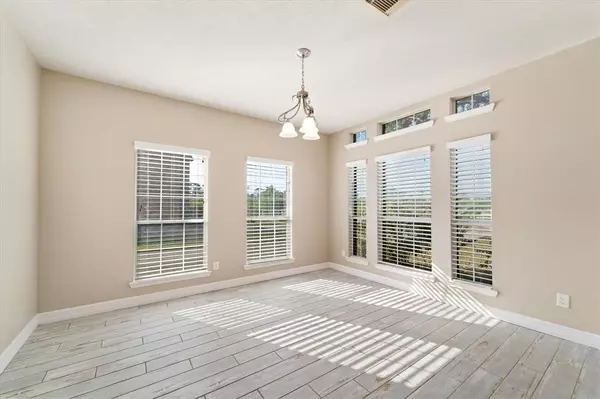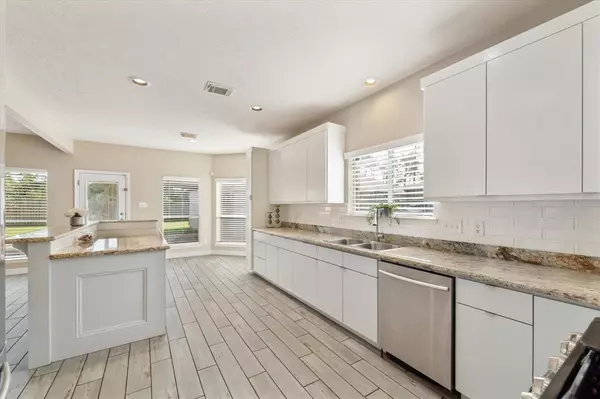6 Beds
4 Baths
3,203 SqFt
6 Beds
4 Baths
3,203 SqFt
Key Details
Property Type Single Family Home
Listing Status Active
Purchase Type For Sale
Square Footage 3,203 sqft
Price per Sqft $127
Subdivision Tanglewilde
MLS Listing ID 90458316
Style Colonial,Contemporary/Modern,Craftsman,Ranch,Split Level,Traditional
Bedrooms 6
Full Baths 4
HOA Fees $260/ann
HOA Y/N 1
Year Built 2004
Annual Tax Amount $8,392
Tax Year 2023
Lot Size 9,365 Sqft
Acres 0.215
Property Description
This home, designed with a large island, formal living and dining room has a split floorpan. On the 1st floor is the primary suite (with a custom, dream closet), along with a 2nd bedroom that could also be used as an office. Upstairs is another split plan featuring 4 bedrooms, 2 full bathrooms a living room/game room in between as well as the laundry room. Equipped with beautiful tile & hardwood floors, 2 inch blinds, granite countertops, the large windows allow lots of natural light to shine in. Located in a quiet, exclusive community off of 146, with easy access to I-10. This home is waiting for you to make it your own. Stainless Steel kitchen appliances and additional storage located in the garage.
Location
State TX
County Chambers
Area Baytown/Chambers County
Rooms
Bedroom Description 2 Bedrooms Down,En-Suite Bath,Primary Bed - 1st Floor
Other Rooms Entry, Family Room, Formal Dining, Formal Living, Gameroom Up, Home Office/Study, Kitchen/Dining Combo, Living Area - 1st Floor, Living Area - 2nd Floor, Utility Room in House
Master Bathroom Full Secondary Bathroom Down, Primary Bath: Double Sinks, Primary Bath: Jetted Tub, Primary Bath: Separate Shower, Secondary Bath(s): Double Sinks, Secondary Bath(s): Tub/Shower Combo, Vanity Area
Kitchen Breakfast Bar, Island w/o Cooktop, Kitchen open to Family Room, Pantry, Soft Closing Drawers, Walk-in Pantry
Interior
Interior Features Crown Molding, Fire/Smoke Alarm, High Ceiling, Refrigerator Included, Split Level, Window Coverings
Heating Central Gas
Cooling Central Electric
Flooring Carpet, Engineered Wood, Laminate, Tile
Exterior
Exterior Feature Back Yard, Back Yard Fenced, Covered Patio/Deck, Patio/Deck
Parking Features Detached Garage
Garage Spaces 2.0
Garage Description Additional Parking, Extra Driveway
Roof Type Composition
Private Pool No
Building
Lot Description Subdivision Lot
Dwelling Type Free Standing
Faces North
Story 2
Foundation Slab
Lot Size Range 0 Up To 1/4 Acre
Sewer Public Sewer
Water Public Water
Structure Type Brick
New Construction No
Schools
Elementary Schools Clark Elementary School (Goose Creek)
Middle Schools Gentry Junior High School
High Schools Sterling High School (Goose Creek)
School District 23 - Goose Creek Consolidated
Others
Senior Community No
Restrictions Deed Restrictions
Tax ID 42472
Ownership Full Ownership
Acceptable Financing Cash Sale, Conventional, FHA, VA
Tax Rate 2.4611
Disclosures Sellers Disclosure
Listing Terms Cash Sale, Conventional, FHA, VA
Financing Cash Sale,Conventional,FHA,VA
Special Listing Condition Sellers Disclosure

Find out why customers are choosing LPT Realty to meet their real estate needs



